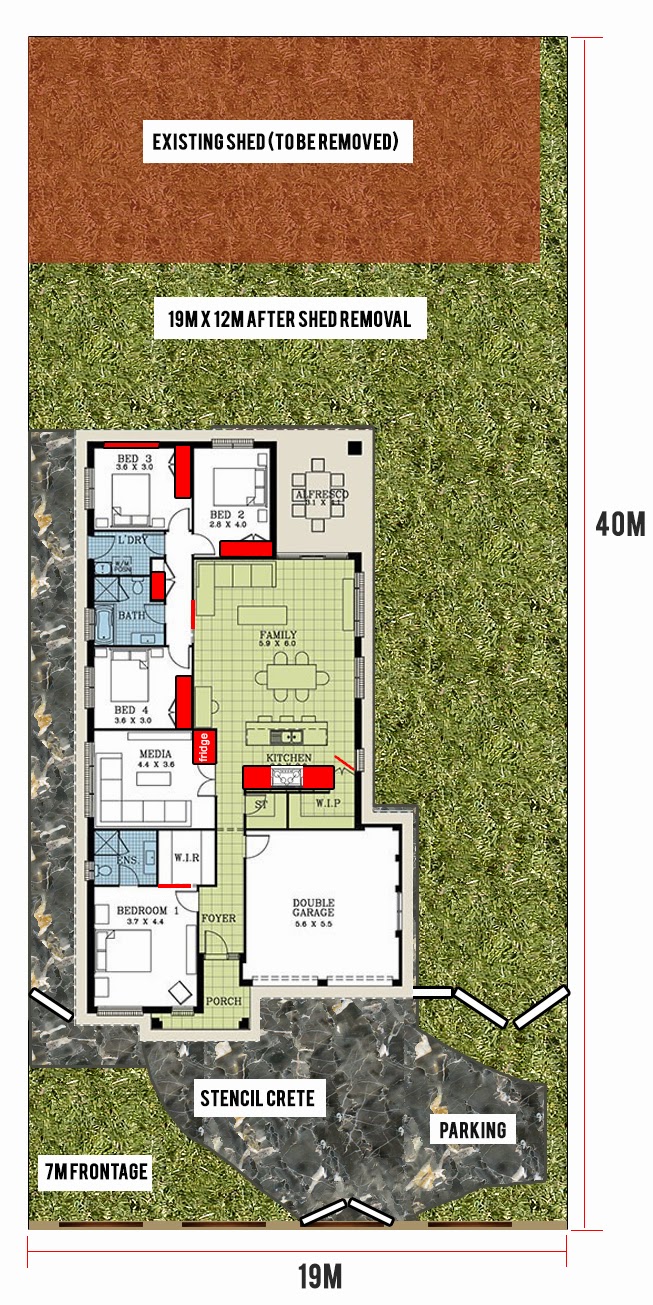OK, so having photoshop at hand to be able to play with this layout frequently is sending me a little bit crazy ... but I guess its better to swap and change ideas at this stage, rather than afterwards!
So, after mirroring the front of the Harmony Entertainer to get the garage on the left hand side, we realised that this then gives you a smaller WIP, smaller Storage and also the free flow from the front entry is block by the kitchen wall. Any display homes I've been in where you are greeted by a wall at the end of the corridor I've instantly taken a dislike to, so this has been bugging me big time.
The main reason we were trying to put the garage to the left was because thats where the driveway is already sitting (albeit just gravel), and so the kurb is already sunken. Having thought about it though, it would be worth paying a little extra to move the driveway and get the house that we really want. I've also done a little bit of research on positioning driveways and came across a site which mentioned 4 key points when making this decision (click here to visit the site)
This brings up a very important point, that being 'access'. Where we currently live you could easily fit 4 car on our drive, and plenty of street parking. The new property is on quite a busy road so street parking isn't really an issue. So, we need to create parking on the property, and also the facility to be able to turn the car so that we can drive out rather than reverse! This will also be useful for getting our caravan in and out of the garage ... so ... I've created a parking / turning area! This will also ensure we don't park at the front of our bedroom (another concern of ours if the driveway stayed to the left, with the garage to the right).
So anyway, this is the latest design, and I think we'll go with this.

Hi! Congratulations on commencing on the adventure of creating your own home - how exciting! Can I please ask, have you considered the orientation of your site as part of how you're laying out the floor plan - ie where the sun moves across your block of land? Regards, Amelia Lee @ Undercover Architect
ReplyDelete